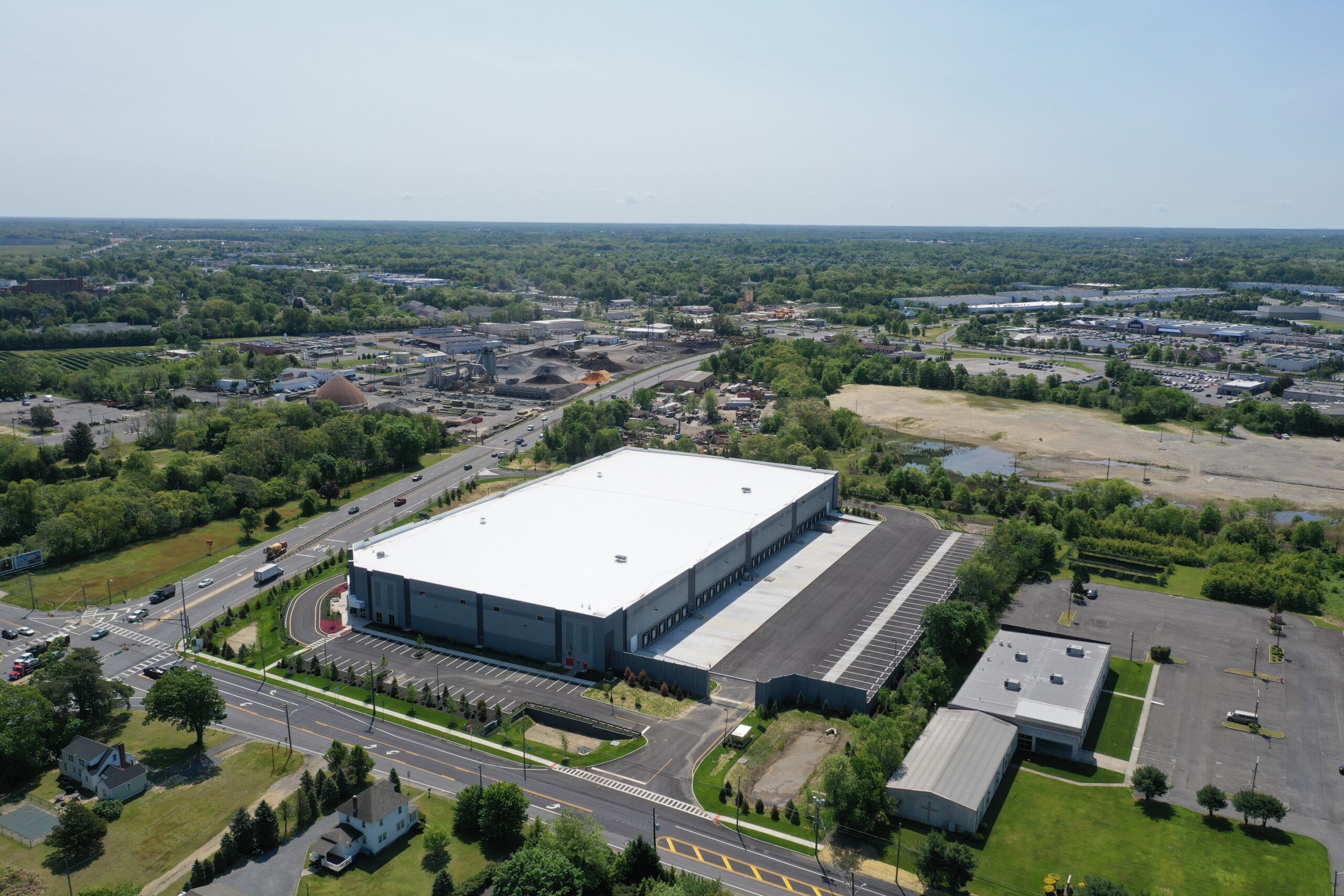| Total SF Available 149,471 SF (Divisible) | Dock Doors 29 dock doors with bumpers, 40,000 lb. capacity dock levelers; 7′ x 8′ mechanical levelers, z-guards, dock seals, and quad outlets | Trailer Parking 39 | ||
| Available Office SF 1,526 SF | Drive-in Doors 2 | Floor Slab 7″ thick unreinforced concrete slab on grade | ||
| Total Acres 10.12 Acres | Building Dimensions 528′ x 285′ | Fire Protection ESFR | ||
| Clear Height 36′ | Truck Court Depth 185′ | Interior Lighting Full field LED at 25 FC 30″ AFF | ||
| Column Spacing 54′ x 45′ (60′ speed bay) | Car Parking 131 | HVAC Roof mounted, direct gas-fired make-up air units |

